Prioritising open spaces, this refreshed 18-year-old resale condo by Rhiss Interior is optimised for the growing stages of the homeowners’ young kids.
Minimalist for a good reason, the expansive floor area of this condo in Kallang is meant to let the homeowners’ two kids, well, be kids. Wincy Tang, Principal Designer of Rhiss Interior says: “Seeing that their kids are very young, the homeowners wanted to keep the floor area as clear as possible for a child-safe space.”
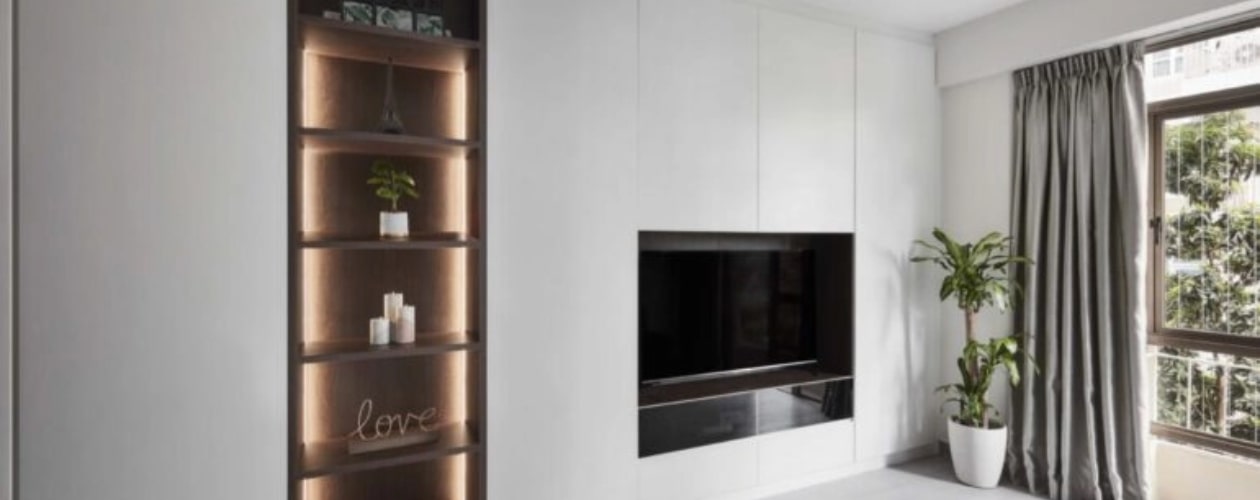
Wincy responded with a design that saw most built-in fixtures lined flush against the walls. Stripping the living room bare of unnecessary visual clutter is the hidden storage within the integrated TV console. “We decided not to install lighting at the usual sightlines,” she reveals. Therefore, instead of statement lighting, linear recessed lighting was installed and cove lighting then relegated to the side.
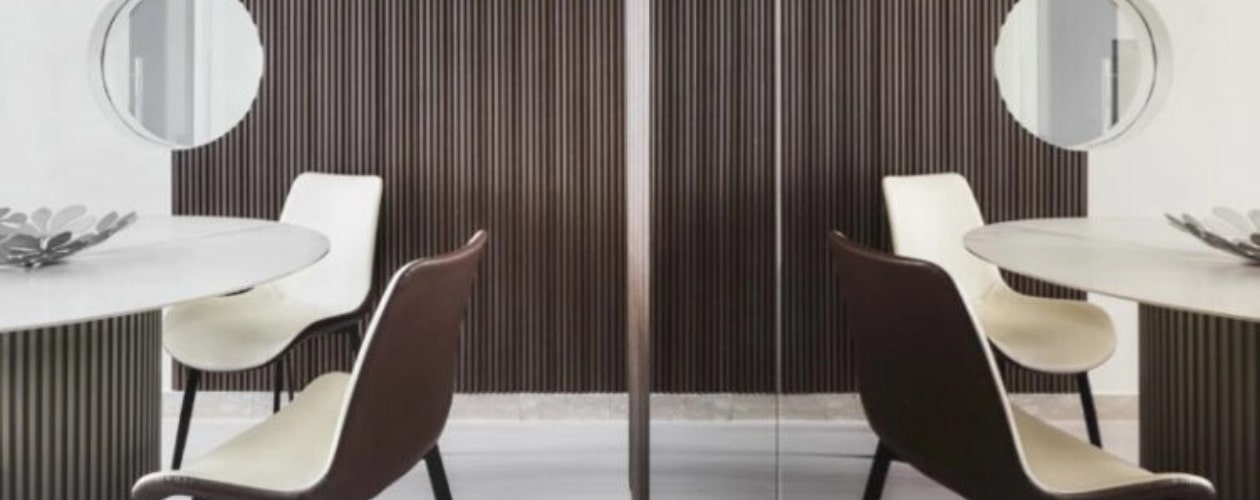
To complement the design of the existing dining table, a marine liner-inspired window has been introduced. Echoing the ribbed design of the table base are fluted wall panels, which Wincy reveals was a laborious process lining them up piece by piece to form a striking two-tone feature wall. She says: “There is also a sunken area behind the dining area now transformed into a storage space, and hidden behind the feature wall.”
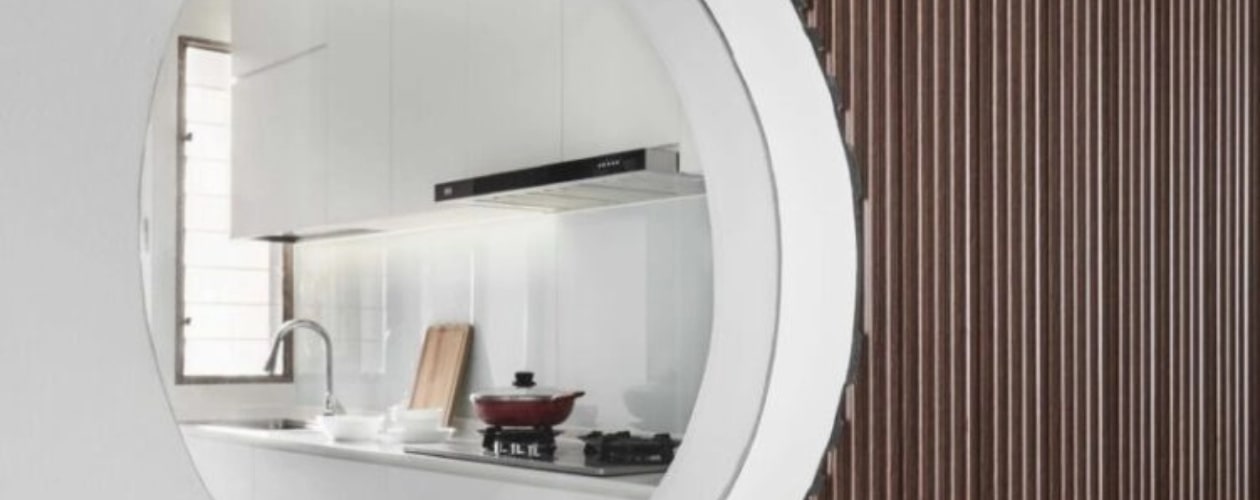
The porthole-like window peeks into the kitchen, fostering a connection to the dining area. This bespoke addition not only brings in daylight, but an interesting visual detail to the minimalist interior.
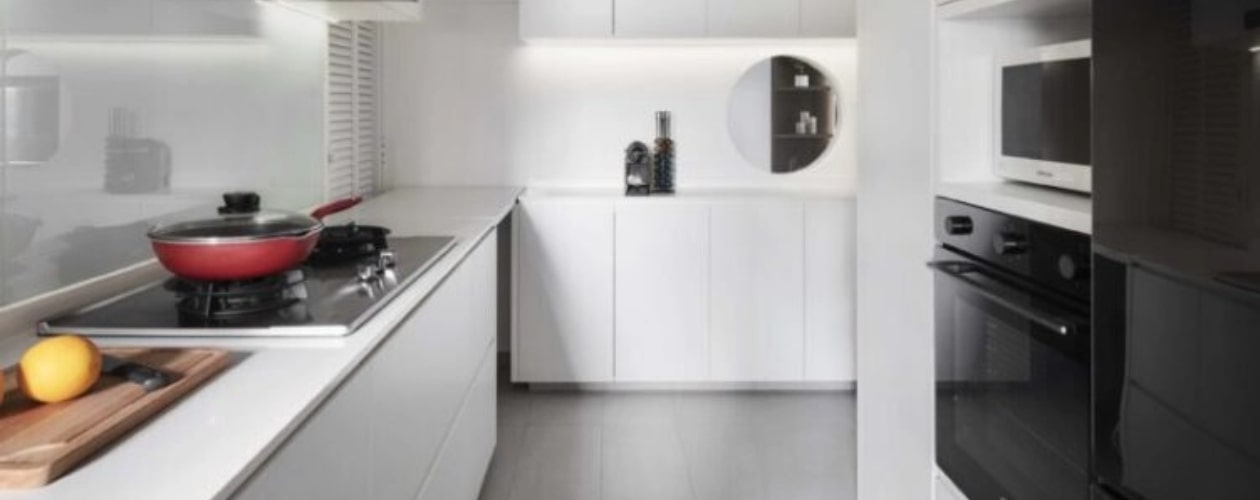
The original kitchen had limited countertop space and that led Wincy to change the counter orientation to an L-shaped format. In between the counters is the household shelter with a flip-up tabletop which has been installed in front of the entrance with a louvred door. Of this flexible contraption that offers extra countertop space, she explains: “We figured the household shelter is not needed all the time, and if anyone wishes to enter this space, this tabletop can be easily put away.”
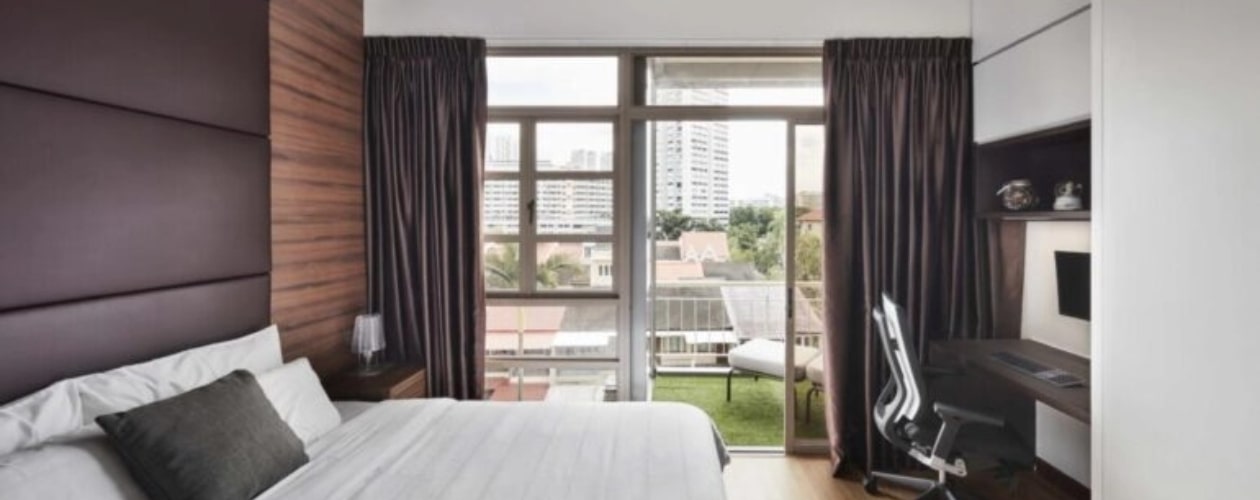
Considering the existing furnishings the homeowners brought over from their previous place, Wincy proposed a warm wood-inspired mix of materials for the master bedroom. Scaling the walls are therefore a rich combination of wall coverings and a padded headboard that ushers in woody warmth and grandeur. Not forgetting the modestly-sized outdoor balcony, she covered it with artificial grass to complement the indoor wood-look finishes.
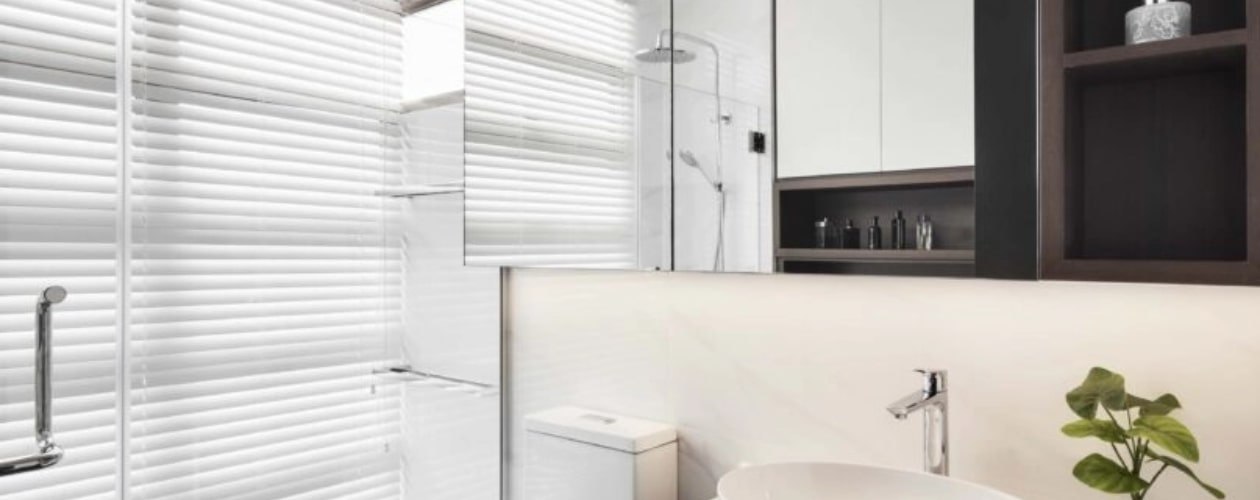
The master bathroom had a sunken bathtub and it presented a tripping hazard for their children, so the homeowners decided to have it scrapped. In its place is a regular standing shower levelled by a fresh overlay of dark floor tiles.
